PART ONE
Leonard Martin is one of Hungerford Arcade's truly remarkable customers. This is a story of a wonderful man, Leonard Martin who has spent 26 years of his life building the most beautiful Doll's House, probably in the world. Every piece is individually made and built by him. You must read the extraordinary history of this house and study the beautiful photographs, then you will appreciate what an amazing feat Leonard has completed.
This beautiful doll's house is rarely open to the public so do not miss this opportunity to view it on Charlton Marshall's Open Day being held on the 15th and 16th June 2013. Viewing times are from 2 pm to 6 pm each day and will cost just £1 with all proceeds going to the Village Hall Fund.
Rita
Introduction
My name is Leonard Martin, I designed and built this house in
memory of my mother and younger brother Ken.
I started over twenty six years ago and it has been an on and off
project ever since. The house is a 1/12th scale and most of it is
hand made. It is 6’ 2” long by 2’ 3” wide and 3’ 6” high. It has
cavity walls, marble and wood floors. The main ceilings are
painted plaster which has then been gilded with 24ct gold leaf.
Each room is illuminated by electric lights and some have glowing fireplaces.
The house comprises of
Entrance hall
Dining room
Sitting room
Kitchen
Bedroom one with bathroom
Bedroom two with bathroom
The exterior walls are clad with a combination of 720 quoin
stones and over 4000 mock stones hand cut from cardboard.
The roof is topped with 138 balustrade and 16 statues.
Langdon Hall
The country seat of Lady Langdon
“Welcome to the world of miniature”
Two fine reception rooms, both boasting ornate, gilded plaster ceilings and handsome fireplaces.
Two exquisite bedrooms each having their own, private en-suite bathroom.
The scrubbed and functional kitchen is located on the ground floor, at the rear of this impressive home and is certainly the hub of the household.
The grand marble floored entrance hall leads to a lavish stairway and then up to a gallery landing which is lit by a spectacular crystal chandelier.
Langdon Hall was designed and built by Leonard Martin over a period of 26 years and at a cost of approximately £6,000.
The Entrance Hall
The grand entrance hall has 154 marble tiles laid on the floor. The centre staircase leads up to a half landing from which two sets of stairs ascend to the top landing. At either end are doors leading to the two bedrooms and each bedroom has its own ensuite bathroom.
At the front, centre of the top landing is a sun room which is situated above the main entrance of the house. The sun room features stained glass, leaded windows and window seat.
The stair carpet was made by my elder brother Philip, it took him 8 months to complete and it is secured with brass stair rods.
The metal work up each side of the stairs is all hand made, painted and highlighted with gold leaf.
The wooden floor boards up stairs are all individually laid, stained and French polished.
In the centre of the halls ceiling is a very fine chandelier which is made with mostly Swarovski crystals.
In the picture above there is a door to the left which leads to the Sitting room and a door to the right which leads to the dining room. Each of these rooms have another door which leads into the kitchen.
The Dining Room
The floor in this room has individually laid floor boards which have been stained and then French polished. The fire place sits on a marble hearth and the mantle is decorated with three Wedgwood cameo’s. The basket of coals also lights up.The ceiling is made up of 68 plaster mouldings which have been hand painted and gold leafed. The frieze around the walls, just below the ceiling is decorated with 32 blue and white cameo’s.
The room is lit by a handmade chandelier made from Swarovski cut crystals. The room has six windows with working shutters each dressed with curtains and pelmets. Early in my career I designed and made full sized pelmets for the John Lewis company.
At the rear, left side of the room a door leads into the dining room.
The Dining Room Contents
This room has a fine oil painting hanging over the fire place. Standing just to the right is a column on which sits an antique brass figure depicting a cherub in prayer.
The floor in this room has individually laid floor boards which have been stained and then French polished. The fire place sits on a marble hearth and the mantle is decorated with three Wedgwood cameo’s. The basket of coals also lights up.
The ceiling is made up of 68 plaster mouldings which have been hand painted and gold leafed. The frieze around the walls, just below the ceiling is decorated with 32 blue and white cameo’s.
The room is lit by a handmade chandelier made from Swarovski cut crystals. The room has six windows with working shutters each dressed with curtains and pelmets. Early in my career I designed and made full sized pelmets for the John Lewis company.
At the rear, left side of the room a door leads into the kitchen.
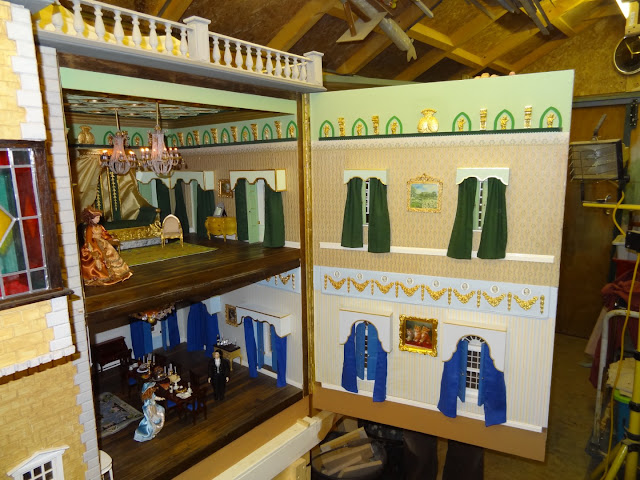
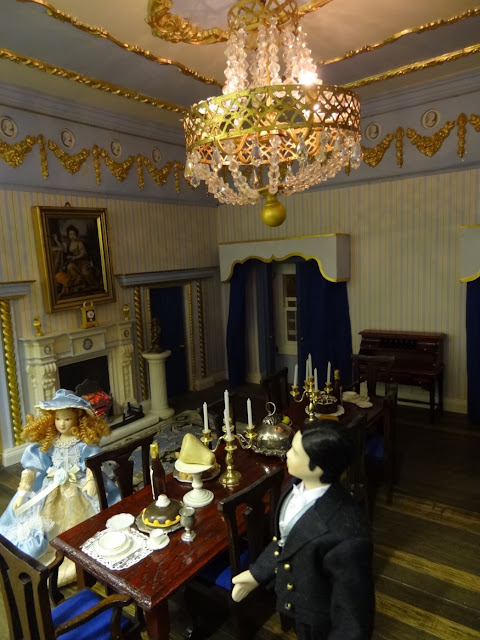
Accessed from the landing and situated directly above the main entrance is the sun room. It is fitted with window seats and illuminated by a stained glass window.
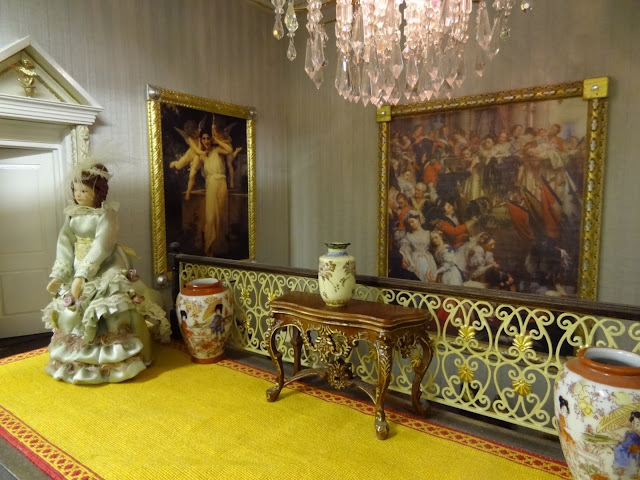
The wooden floor boards are all individually laid, stained and French polished.In the centre of the ceiling hangs a very fine chandelier which is made with mostly Swarovski crystals. At each end there is a door which leads to the two en-suite bedrooms.
The Green Room
Bedroom 0ne
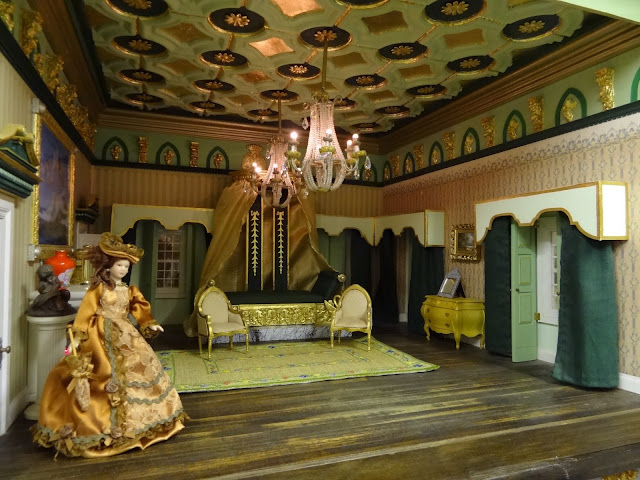
The green bedroom has individually stained and polished floor boards, six windows with curtains, pelmets and working shutters. The ceiling in this room is very ornate indeed and includes 100 hand made plaster mouldings, 25 of which have been embellished with gilded brass flower heads.
Around the frieze there are 26 gold leafed plaster cherubs and 20 gold leafed corbel brackets.
The room is illuminated by two impressive chandeliers made with Swarovski cut crystal drops.
The fireplace is handmade in marble with two silver plated cherubs holding up the mantle shelf.
At the back of the room, to the right of the fireplace, a door leads to an en-suite bathroom.
This room has a hand made carpet in front of the grand bed. Above the fireplace hangs the beautiful image of “The birth of Venus “ by Alexandre Cabanel 1863.
To the left of the glowing fireplace, sitting on a column, is an antique bronze figure of a boy hugging a bird to his chest.
.............To be continued


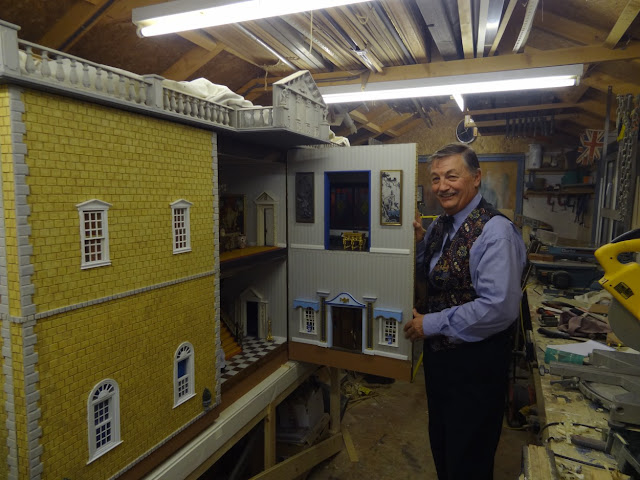
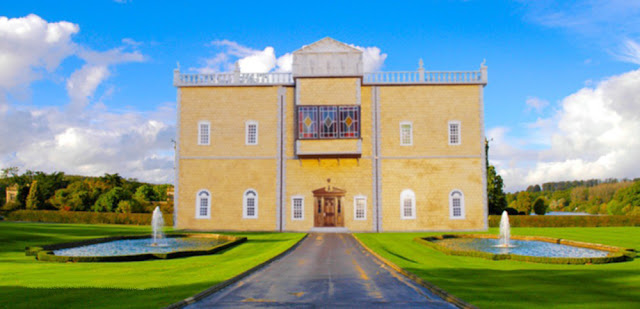

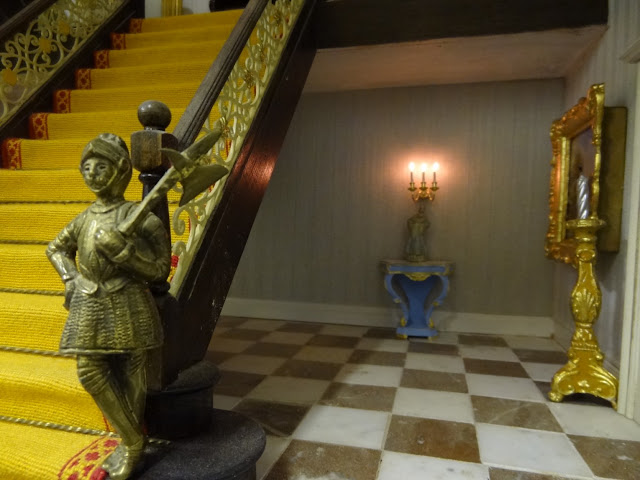



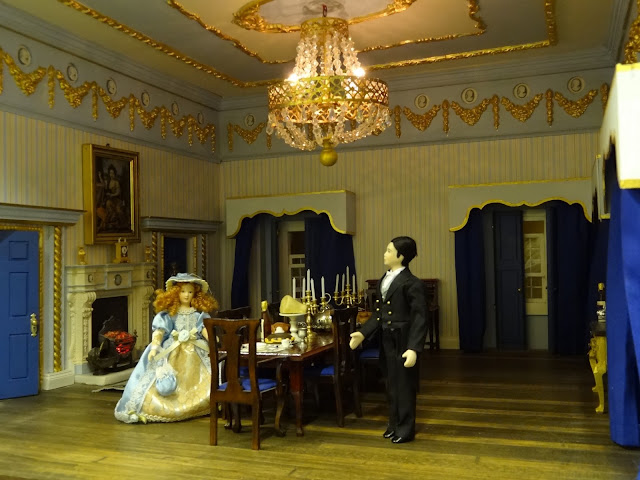
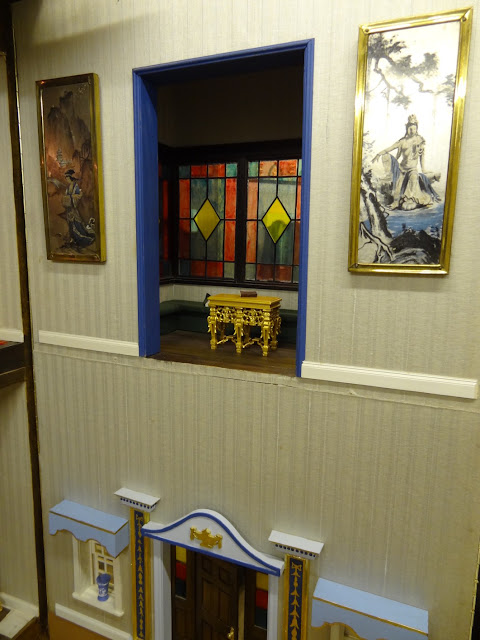


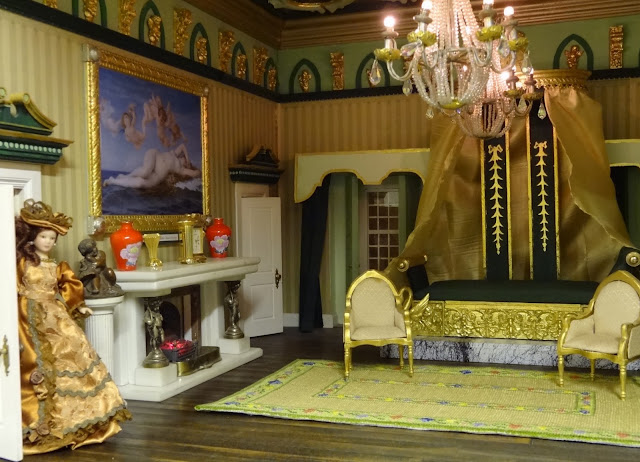
i recommend this site to my friendsWood flooring
ReplyDeleteHi jdlfloor1,
DeleteThank you very much for recommending this site to your friends. It is very much appreciated.
Kind regards,
Rita